Only the good DeYoung?
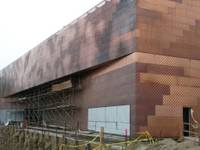
Perforations and indentations 'camouflage' and break up bulk of main building
I got to take a hard-hat tour of the under-construction New DeYoung Museum in San Francisco’s Golden Gate Park by the great architects Herzog & de Meuron. The landscaping presentation by HOOD Design basically rescued the project from the local haters by presenting renderings of the building integrated with Golden Gate Park. All love to the HOOD because it is unfathomable to me that the project would be rejected for being ‘alien’ or insensitive to its surroundings. H&dM often works with the ‘dumb box’ shape used by bad architecture (big box malls, convention centers) but they articulate the form and bring the exterior into their buildings through astounding manipulation and redefinition of wall, roof, and window to create ‘Smart Box’ architecture. The cuts through the massive copper clad main building allow vegetation and natural light to penetrate the interior. No matter where you are on the meandering paths of the interior there is a constant awareness of the park outside whether it’s from skylights, windows or looking through the perforated copper cladding.
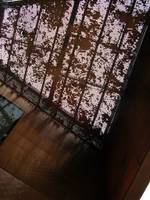
Perforated copper roof mimics light through trees
This cladding is made up of copper panels textured with indentations and/or punched through like Swiss cheese. Each panel is a unique piece.

Copper panels 'camouflaged' with various indentations
The variety of texture and solidity breaks up the mass of the main building and creates a ‘camouflage’ pattern from certain angles that provides an organic look to the otherwise ‘fabricated’ profile of the building.

Copper panels with indentations and perforations for air intake, exhaust or light
The tower structure is in place but the copper cladding is not.
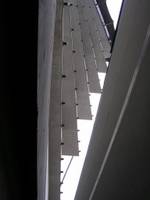
View of twisted tower structure from three foot wide 'earthquake gap'
Many protesters cried foul at the tower’s height but I challenge any of them to stay away from the observation floor when it is complete. The towers view of the park and surrounding hoods will inevitably inspire global pilgrimage. On the day of the tour the typical Richmond District fog was blocking distant vistas but watching the fog roll over eucalyptus tops was arguably more beautiful.
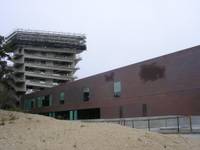
Main building clad in copper panels with twisted tower structure
The ‘architecture porn’ detail is definitely the natural-light-box skylights that seem to float over the ‘zero-thickness’ dropped ceiling.
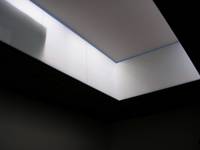
View of skylight from interior
This was achieved by having another skylight above it on the roof. This allows natural light to animate the interior and still hides the mechanical necessities hidden in the ceiling space.
UPDATED: One year later...


<< Home